
Temporary Kitchens
Need a hand with with your project or event?
Call us on 0117 955 6739
- Looking for extra kitchen capacity?
- Planning a kitchen refurbishment?
- Need a temporary kitchen urgently?
Whether you're refurbishing a kitchen, planning an event, or need additional capacity, our temporary kitchens offer a complete, scalable catering solution. From preparation and production areas, to warewashing and welfare spaces, each cabin kitchen is tailored to your needs.
Craned into place, connected to utilities, and safety tested by our engineers, our portable kitchens are ready for immediate use.
With years of experience supporting caterers, facilities teams, and event organisers, we manage the entire process—from site surveys and kitchen design to installation, testing, and 24/7 support.
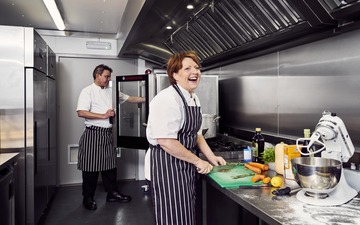
We will help you design your cabin kitchen layout according to the facilities you require for food preparation.
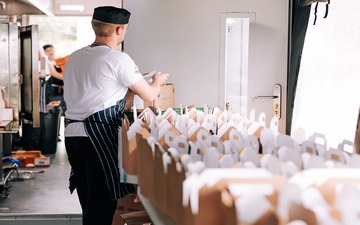
Choose from a wide variety of kitchen heavy equipment and utensils to suit your exact requirements.
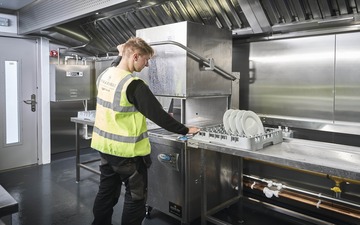
We can install fully automated or manual warewashing and cleaning options in your temporary kitchen.
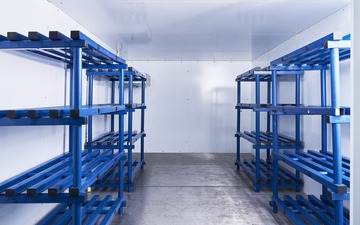
Cold stores are the ideal add-on for your portable kitchen for food storage, both chilled and frozen.
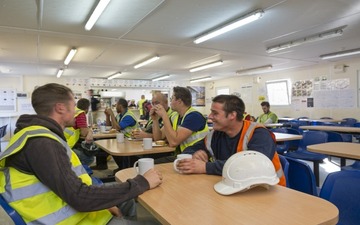
Additional units can be joined with a weathertight connection for dining or welfare facilities.
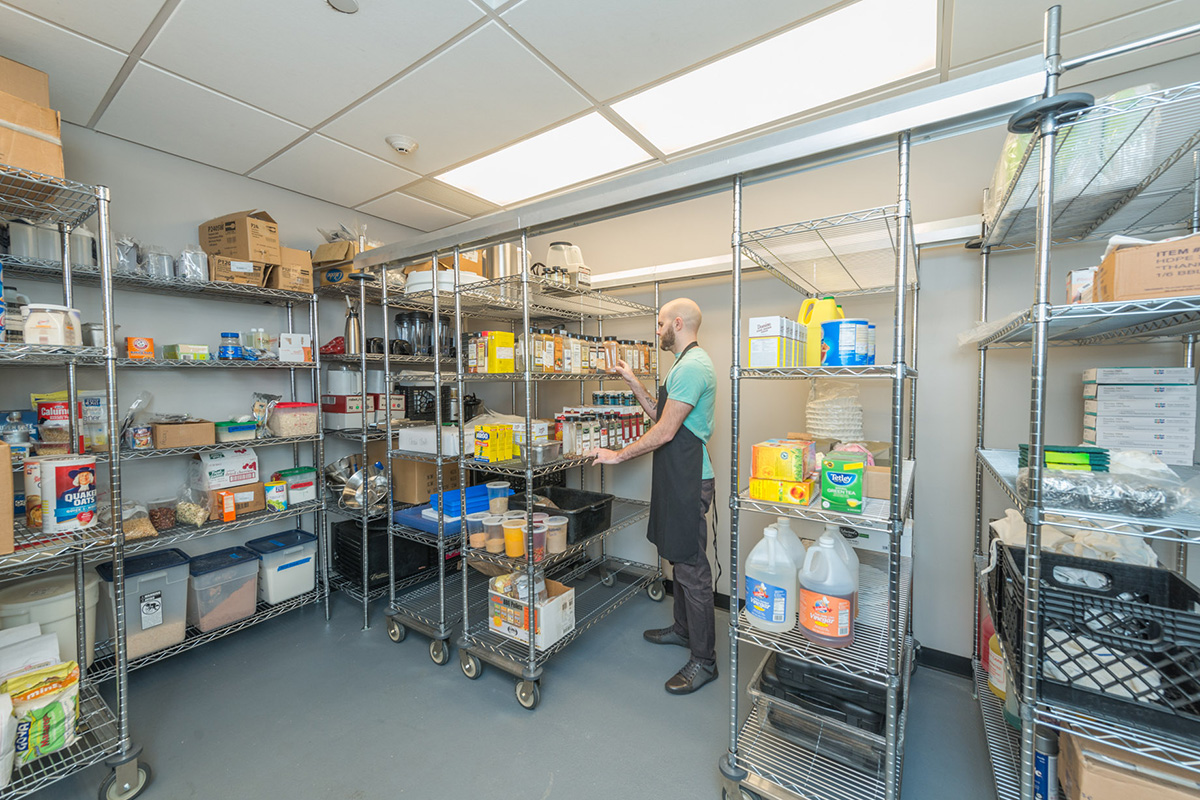
Additional units can be easily linked and used for dry storage purposes for extra capacity as required.
It is important that enough level space is available to accommodate the required number of temporary kitchens. The area needs to be accessible, as units are delivered by HGV and lifted into place using a crane. We will usually carry out a site survey prior to delivery. It is also important to consider your power and services requirements, as units will need access to electricity, gas and water. If these facilities are not within easy reach, we can connect to temporary facilities such as generators, water tanks and portable gas. Please note our temporary cabin kitchens are only suitable for commercial use and not for domestic settings.
Our experienced design team can offer guidance on effective temporary kitchen layouts either bespoke to you or a previously tried and tested set up. Kitchens are designed using CAD to include all utilities connections, requirements and equipment. Units can be attached to existing buildings, as well as linked together with weathertight corridors, including steps and access ramps.
The equipment you need will be specific to you and your preparation, production and cooking requirements for your project. We can help you plan your layout using some of our tried and tested schemes or create one bespoke to you.
Using our own engineers, we provide a full installation service as part of the supply package. This includes the supply of both power (electric and gas) and utilities (water and waste removal), whether fixed or temporary, dependent on your requirements, site location and accessibility.
We always have an engineer on call 24/7 to help you with an equipment breakdown. Just call us and we will work with you to ensure the issue is resolved as quickly as possible, normally repairing equipment on the same or next day.
The final cost of a temporary kitchen is dependent on several factors including:
Speak to one of our expert team for a tailored quote. For large, complex set ups, a site visit will usually be required before a full quote can be given.
Depending on availability and the complexity of your requirements, we could have a temporary kitchen delivered and installed within 48 hours of the initial enquiry. However, most projects are a number of weeks in the planning.
It is not posssible to purchase our kitchen cabins. Rental spreads the cost and reduces risk, plus we undertake the maintenance of the equipment throughout the entire hire period. We collect the units on the agreed date, so you don't need to look for a buyer, negotiate a sale or have the seller's liability that the units are safe for sale.
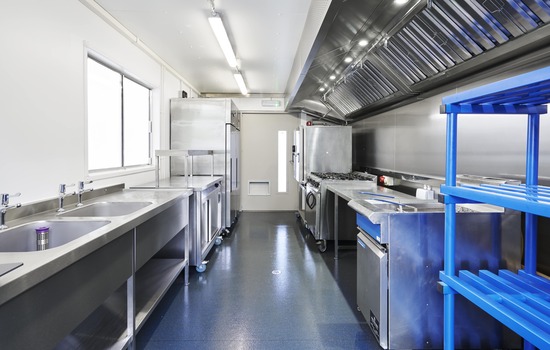
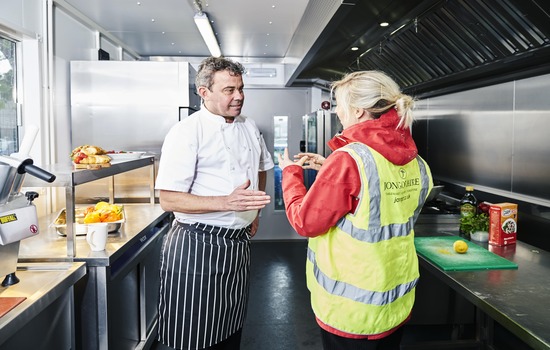
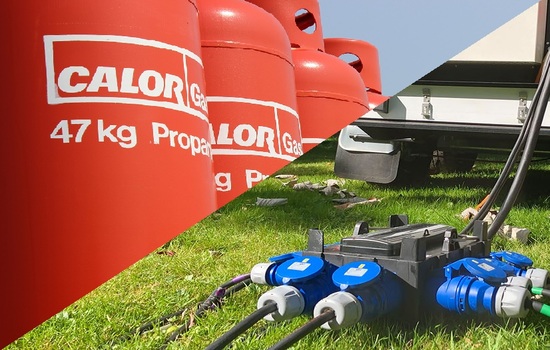
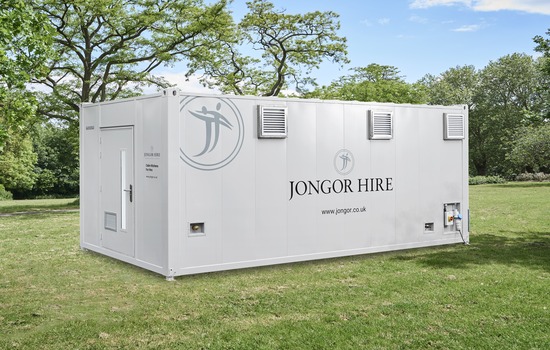
|
Cabin Type |
20ft |
28ft |
|
Length |
6.1m |
8.5m |
|
Depth |
3.13m |
|
|
Height |
3.0m |
|
|
Cook line length |
4.0m |
6.6m |
|
Weight (approx) excl. catering equipment |
4 ton |
5 ton |
|
Meal capacity approx per sitting |
400 |
800 |
|
Door size |
1.1 x 2.0m |
|
|
Window size |
1.5(w) x 1.0m(h) |
|

Call us on 0117 955 6739 or alternatively, fill out the form and one of our team will be back in touch.
.jpg)