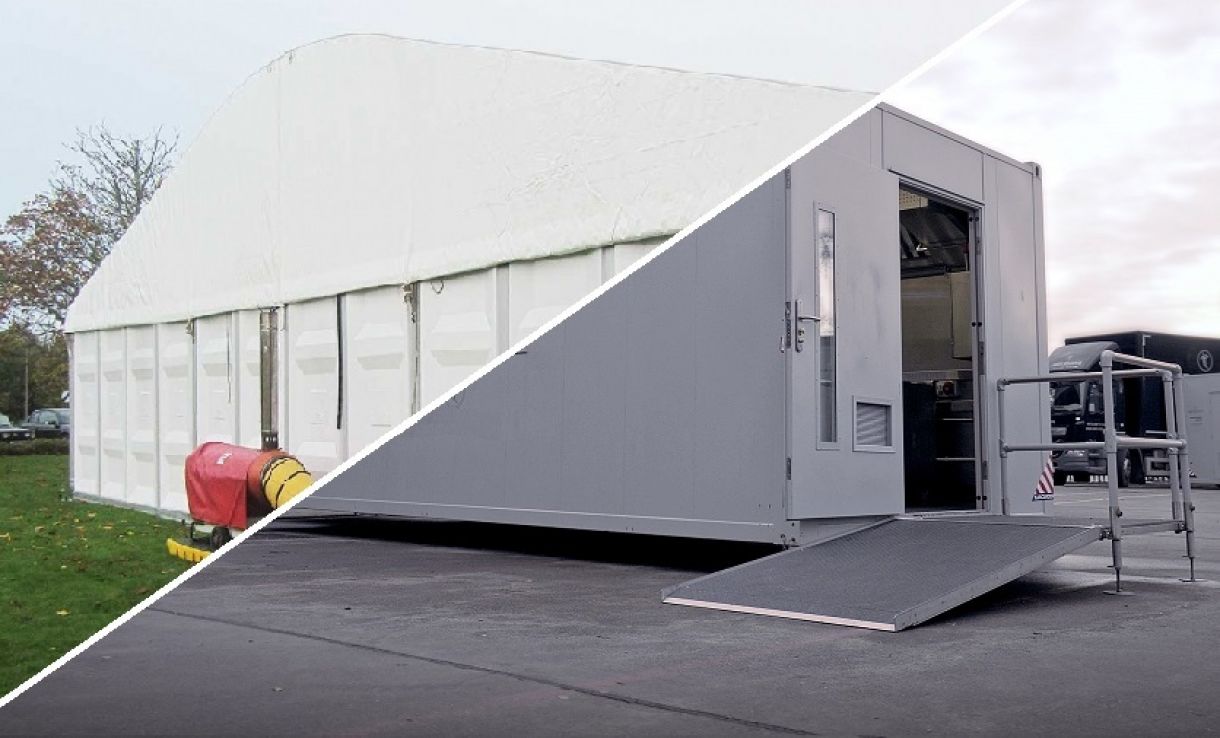Are you planning an event and need a kitchen, but you are not sure whether you need a marquee or a temporary cabin kitchen? Read on to find out more.
Marquees are temporary structures usually with PVC or rigid plastic sides. They can have solid wooden floors, or can be laid straight onto the ground surface below which can be left bare or matted.
The building a marquee normally takes about a day depending on the type and scale of structure. The kitchen specification or layout may require for plumbing or gas pipe to be installed as part of the marquee build before the flooring is laid.
Marquee kitchens allow for real flexibility in terms of kitchen size and layout, and assuming it fits into the space provided and meets access and safety requirements, almost any design is possible. Power, water and waste are usually supplied separately to the marquee contractor and need to be considered as part of the planning and build process. Jongor can link into these services and can also supply a temporary gas supply if required.
You can provide a marquee yourself or sometimes an event organiser will supply temporary structures.
A catering marquee can be attached to or part of a larger marquee structure, although make sure that your design does not allow kitchen noise to be heard outside of it and make sure fire regulations have been considered.
Temporary Cabin Kitchens are moveable portacabin sized units with a commercial kitchen inside. They come in various lengths and can be linked together to form limitless kitchen designs.
The ridged structures are weather tight, so remain cool in the summer and warmer in the winter compared to marquee structures. The forced extraction generates a significant volume of air changes and the frost protection heater ensures internal pipes don’t freeze during cold periods. The lockable doors means the units are secure and vermin proof.
Internally, Cabin Kitchens are pre-fitted with gas interlock extraction and fire suppression offering the same level of safety as a fixed kitchen, with other useful features such as a pre-installed fly killer, flat non-slip floors, sinks with a hot water tank and sockets along the wall ready to go.
Cabin Kitchens are craned into position using an HGV with a built in crane, so not every site is able to accommodate a cabin kitchen if access won't allow. Once in place, our qualified engineers connect to the utility supplies, make sure the units are level and supply access ramps and steps if the units are on a slope.
Cost
The overall cost of a kitchen set up including the delivery of the structure, equipment and all the installation depends on lots of factors, but as a general rule:
- The most basic marquees with PVC sides and no floor or other infrastructure are significantly cheaper than a cabin kitchen of the same size
- A rigid marquee with a solid floor, lighting and hot water supply, is usually slightly more than the cost of a cabin kitchen of the same size
- A rigid marquee with a solid floor, lighting, hot water and temporary extraction usually costs at least 25% more than a cabin kitchen of the same size
Cabin Kitchens become even more cost effective when gas is used as the primary source of cooking energy, as the cabins are supplied pre-fitted with a large amount of the gas installation in place which reduces the time a gas engineer is required significantly.
Support
Take a look at our case studies to see what some of our previous customers have found successful. Regardless of what structure type you decide on, in the unlikely event of a breakdown, we have a team of qualified engineers available 24/7 who can talk you through an issue and attend site immediately if required.
